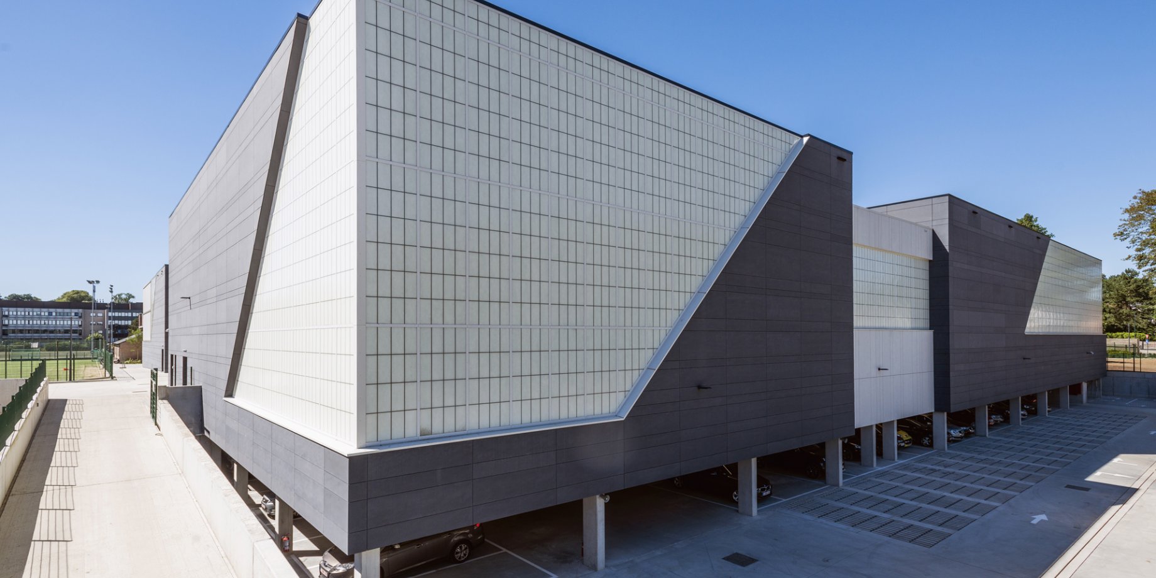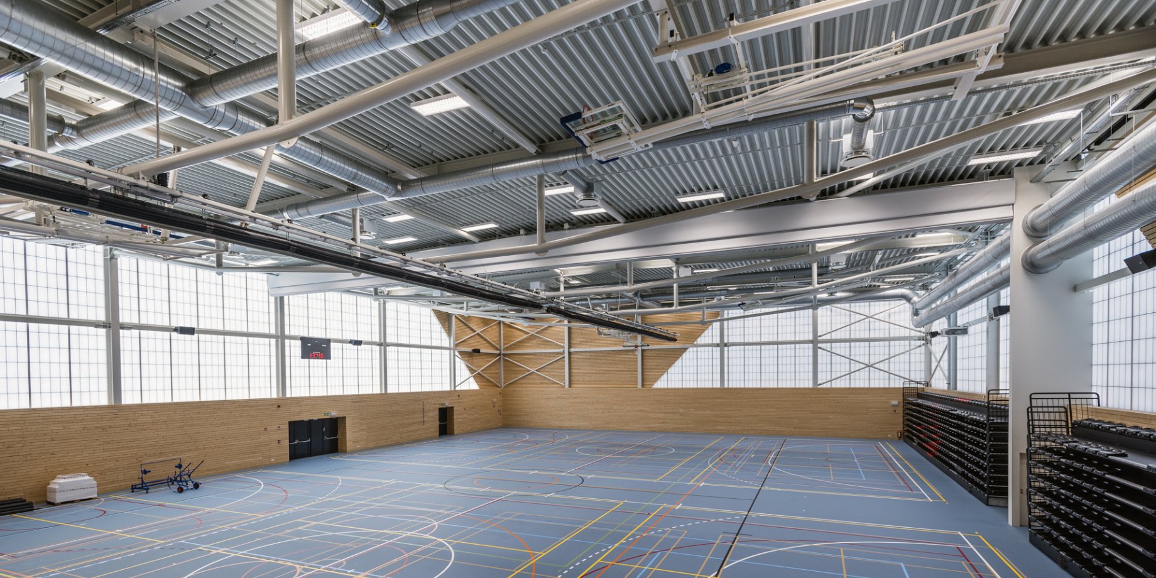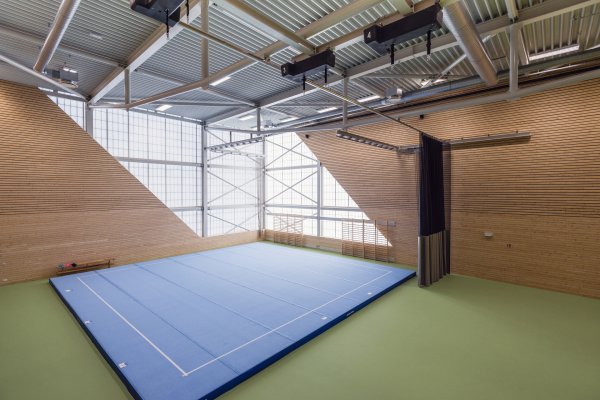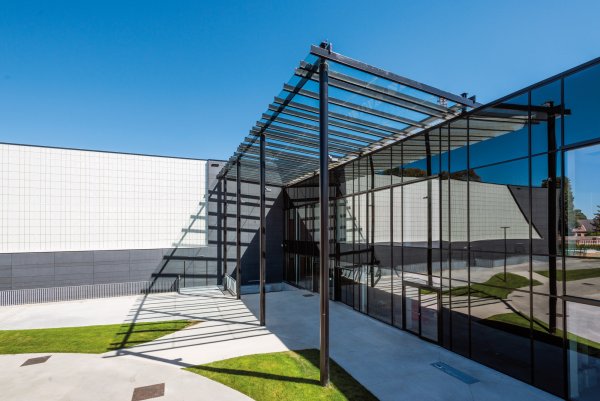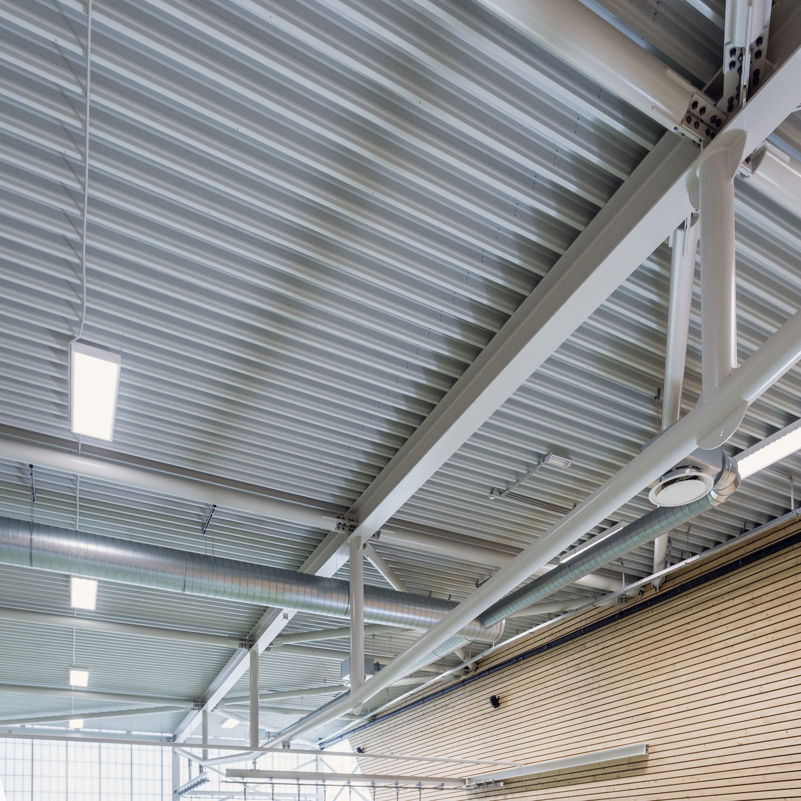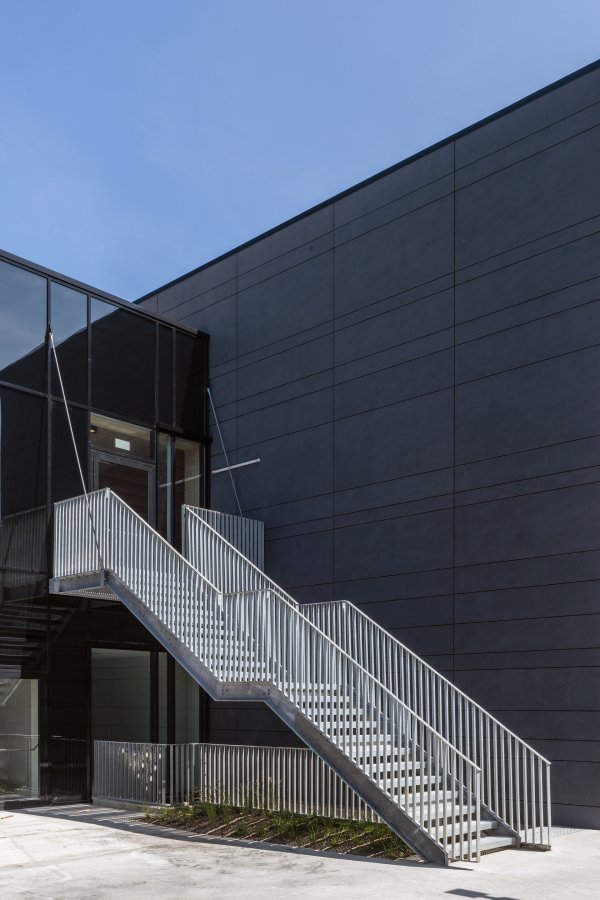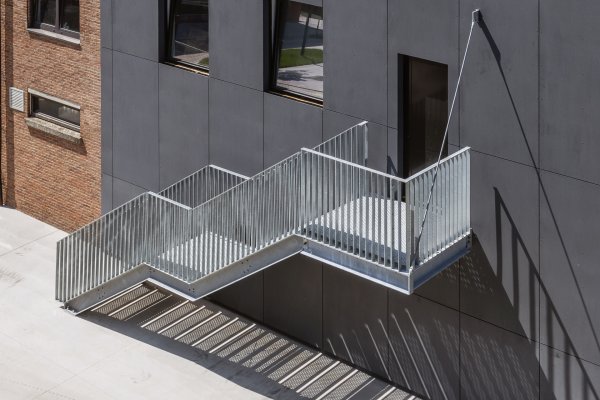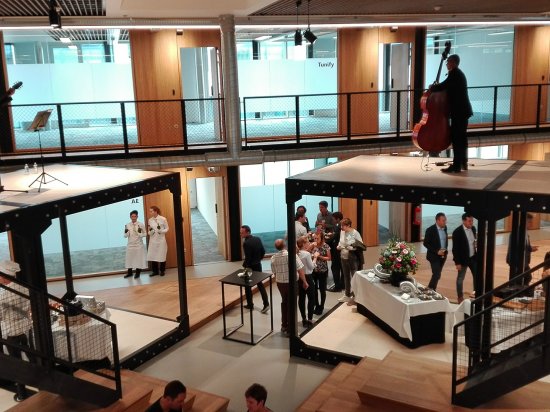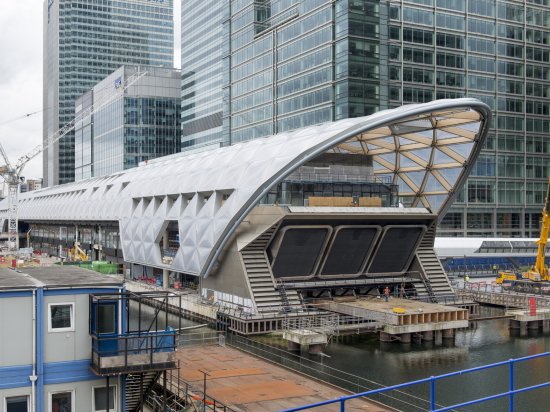The British School of Brussels (BSB) advertises itself as “a thriving, inclusive learning community for children aged 1-18”. It provides primary and secondary education to 1,350 children representing no less than 70 nationalities. The school is proud of its campus in Tervuren close to peaceful woodland, which in addition to classrooms, office space and workshops includes world class facilities for cultural education such as a theatre, a music recording studio and several libraries. And then there is the dazzling new sports centre, which was completed in 2016.
Improving site access and circulation
“Ambitions were high from the beginning,” says architect Jos Leyssens. “Sport and fitness are essential aspects of the educational programme in British schools. That’s why in 2010 BSB wanted to build an entirely new sports centre, much larger than the previous one and accommodating additional functions, including a swimming pool. They also wanted this new sports centre to be the campus hub. And it had to be state-of-the-art in every way, including with respect to sustainability criteria.”
Leyssens and his team at Licence to Build put forward a comprehensive approach, and developed a new master plan for the whole campus. “We shifted the site entrance towards the area between the existing theatre building and the new sports centre,” explains Leyssens. “This opened up opportunities to improve site access and circulation, including for cyclists and pedestrians. It also made the site more attractive while at the same time easier to protect against intruders.”
