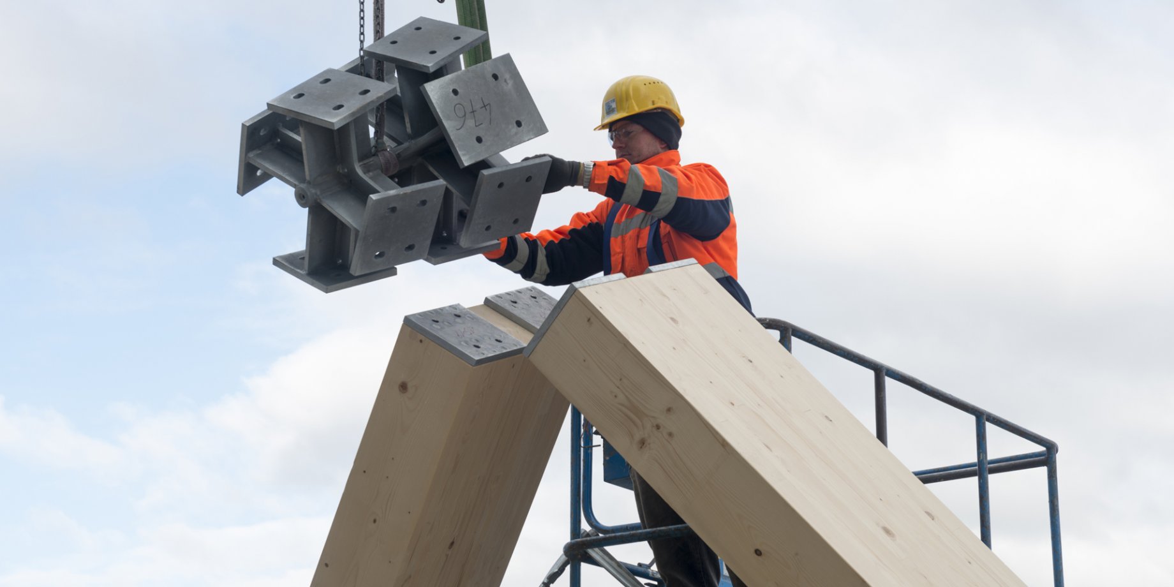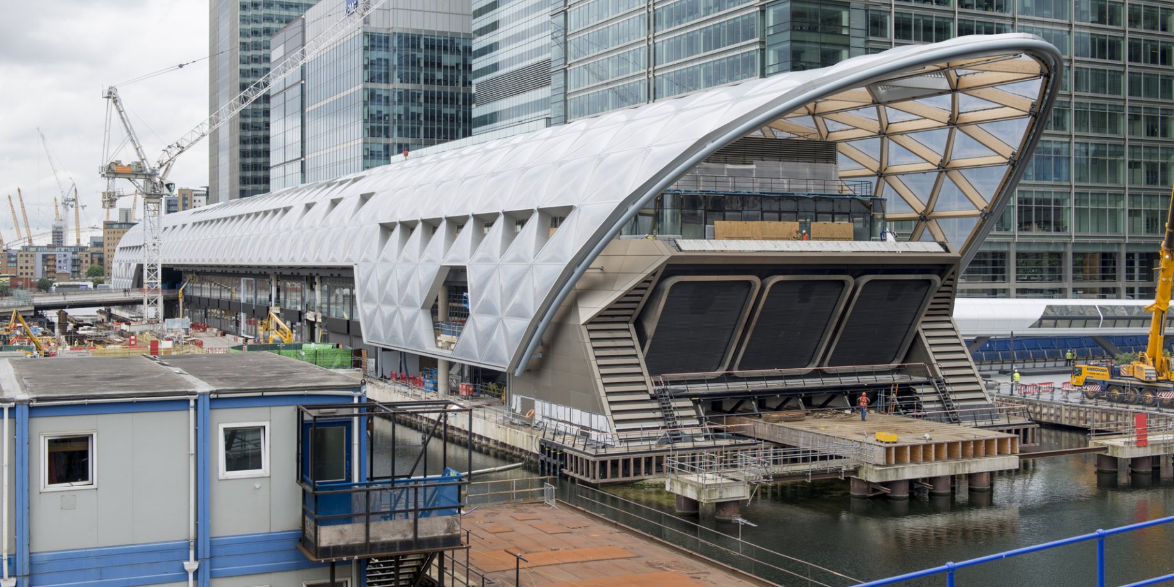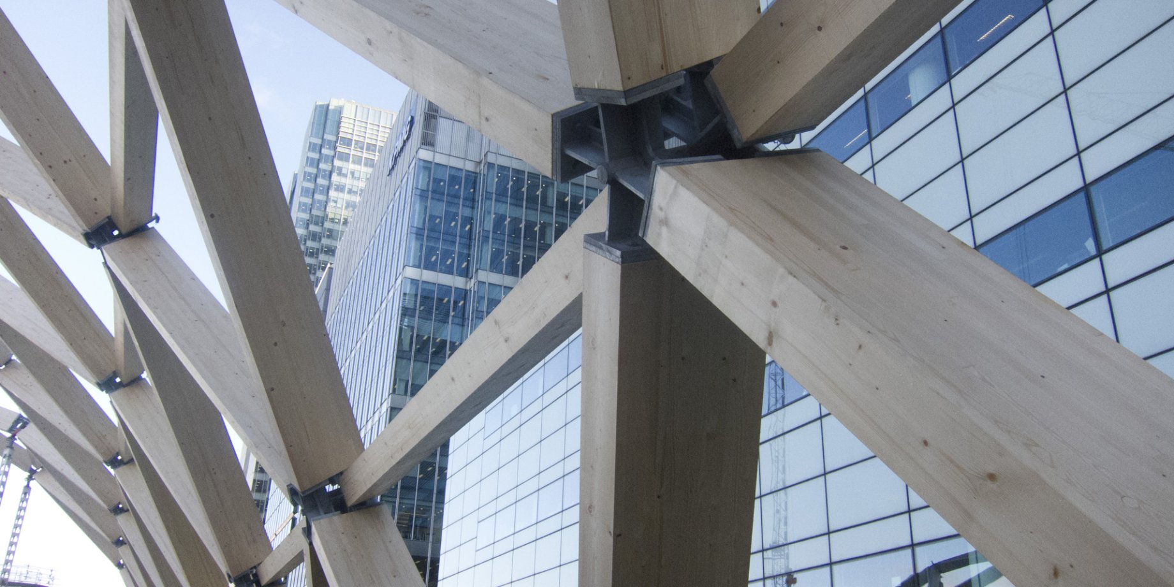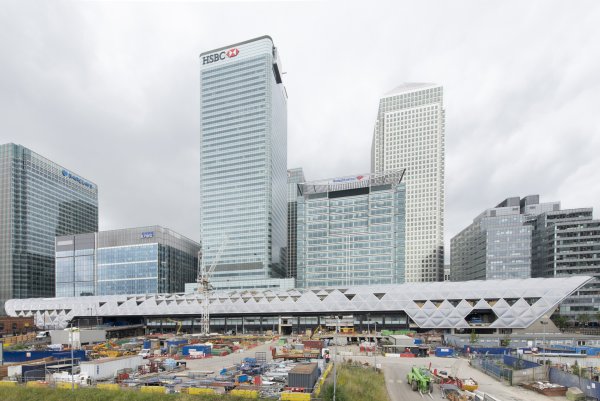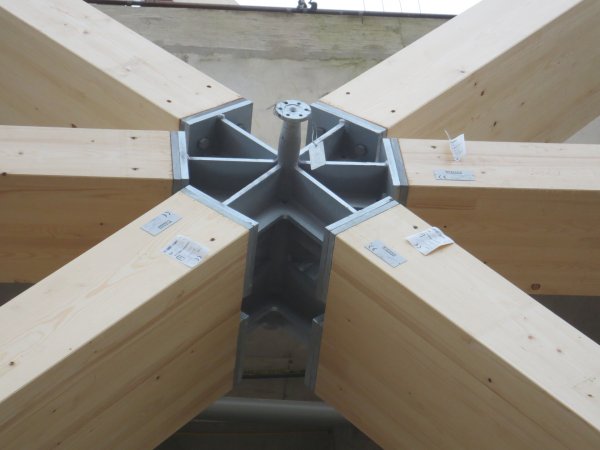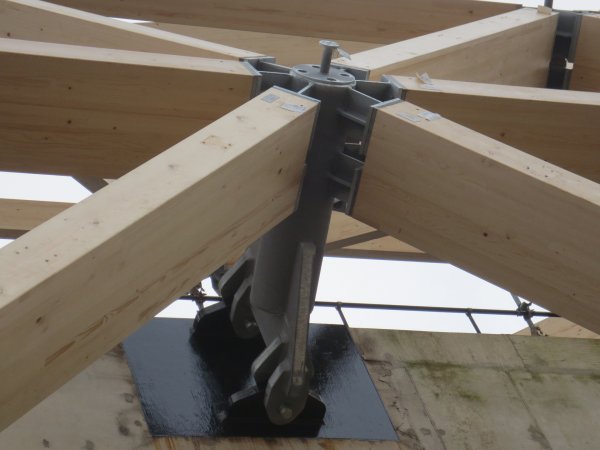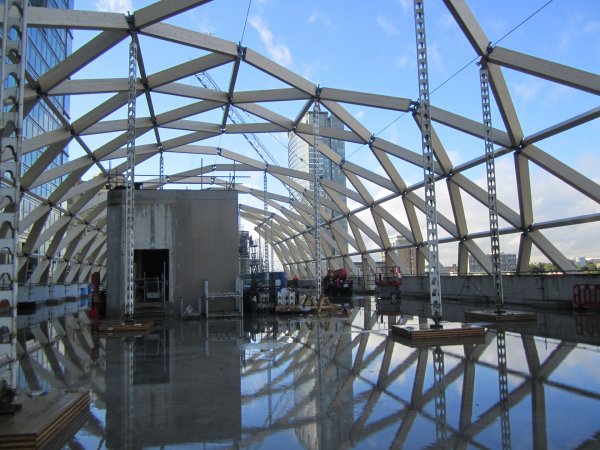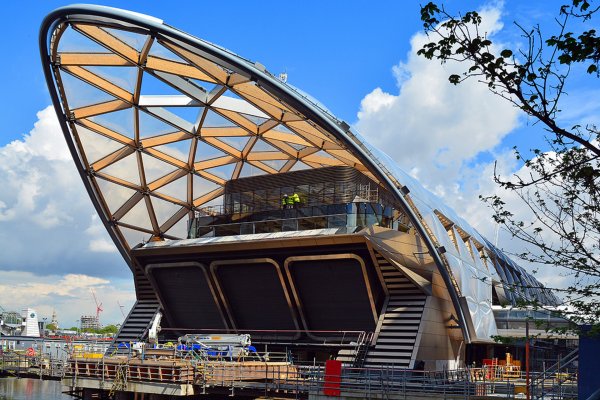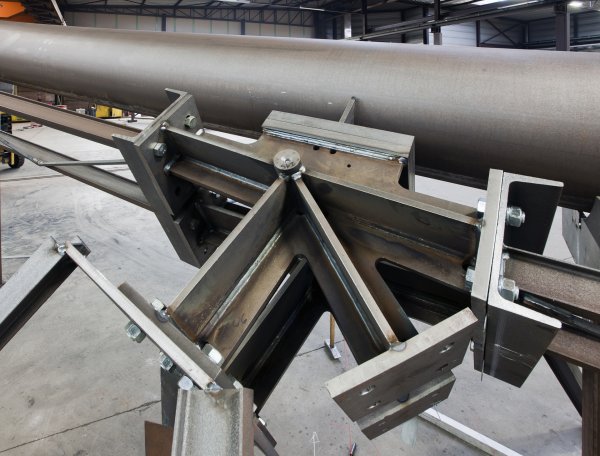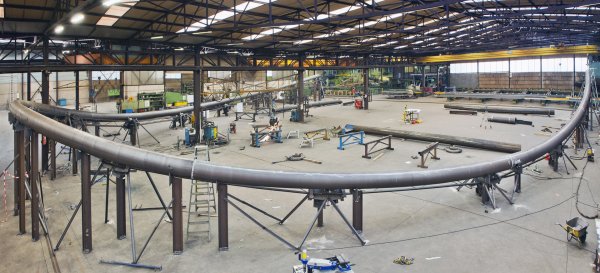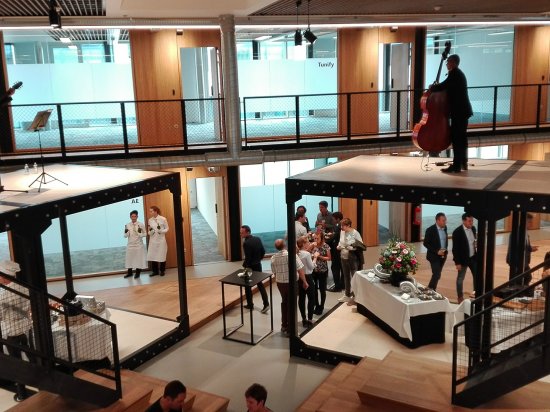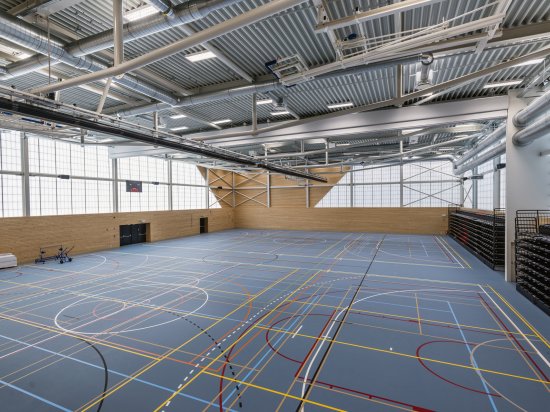Canary Wharf Station is one of nine new stations being built for London’s new east-west railway line (see ‘Crossrail: a new chapter in London’s transport network’). It’s located in the North Dock water area, opposite West India Quay tramway station and near the well-known tube station of the same name. Foster + Partners has designed a four-storey underground station box with a two-storey above water development that displays a restaurant, a community facility and a large landscaped park on the top floor. The station is crowned by a 315-metre curved semi open-air timber lattice roof, creating an elegant silhouette and allowing views out over the dock, Canary Wharf and beyond.
Selecting the most elegant solution
The design and build contract for the roof was granted to the Austrian association of Wiehag GmbH (experts in custom-made timber constructions) and Seele Austria GmbH (membrane cover structure specialists). “I think our solution came closest to what the architects had in mind,” says Daniel Nieberle, Project Manager for Wiehag. “Foster + Partners wanted the timber latticework to be as slim as possible and the whole roof to look uncomplicated and graceful. We developed a smart solution with a latticework made up of only straight timber beams with membrane cushions between them. We had numerous consultations with Seele Austria to optimize the proposal, making sure we could meet the very strict tolerances imposed by the design. We also demonstrated that, by using simple, straight beams, we would make a clearer, smoother and more elegant shape than if we had used curved and turned timber beams. That was the architects’ deciding factor in granting us the commission.”
