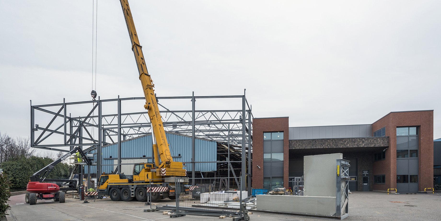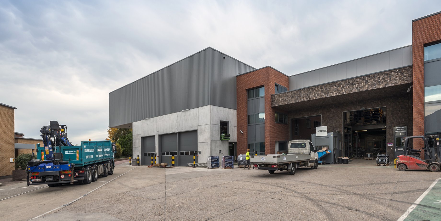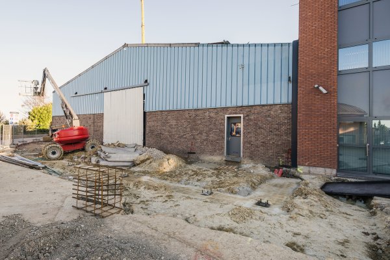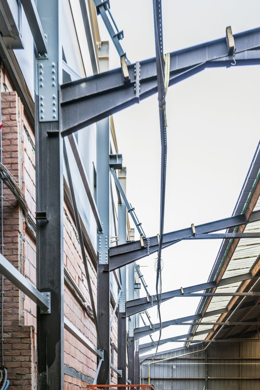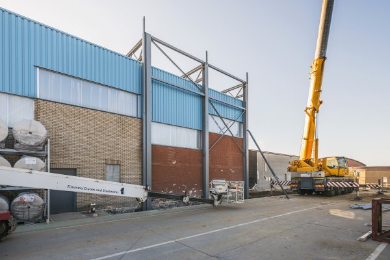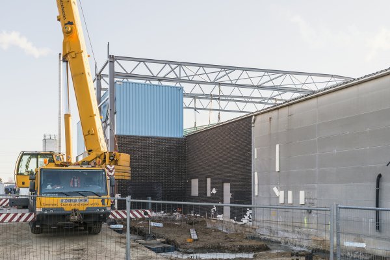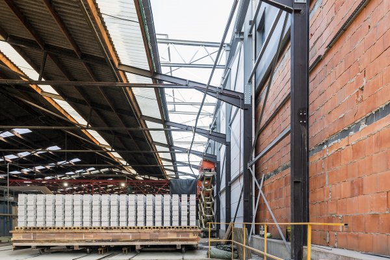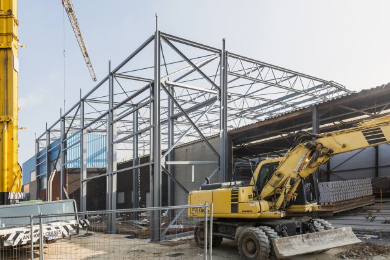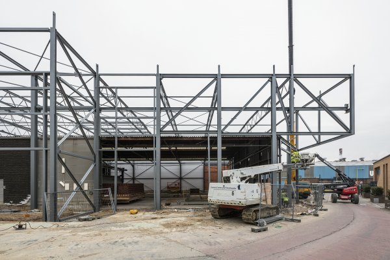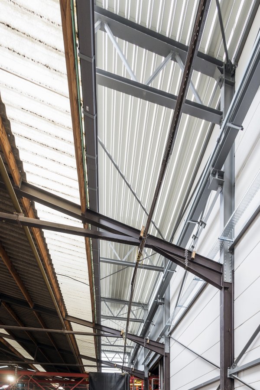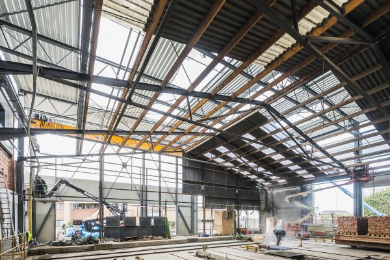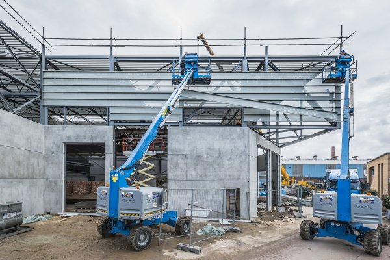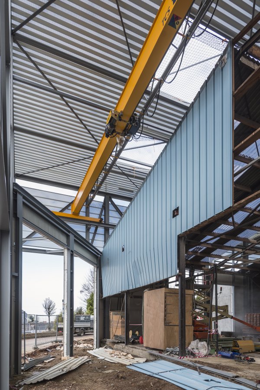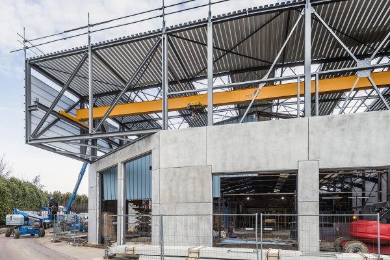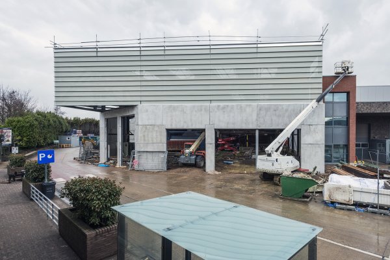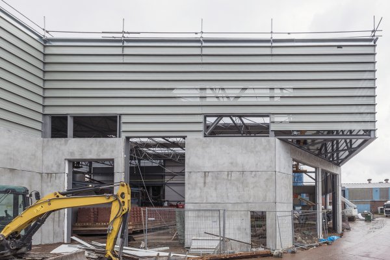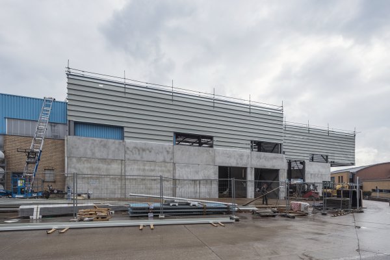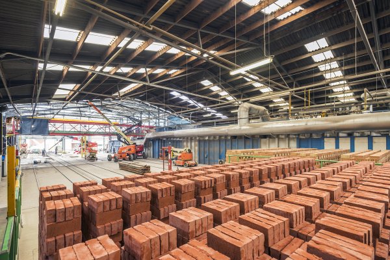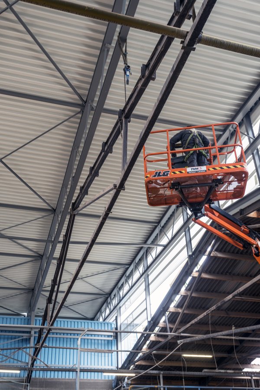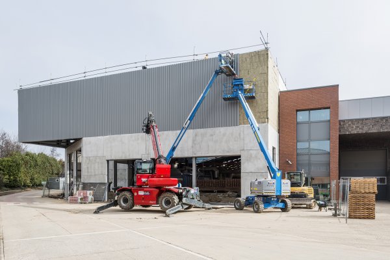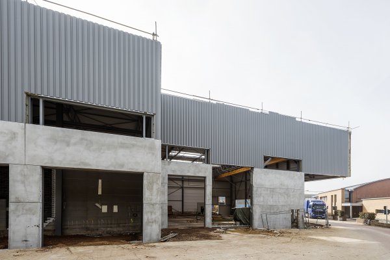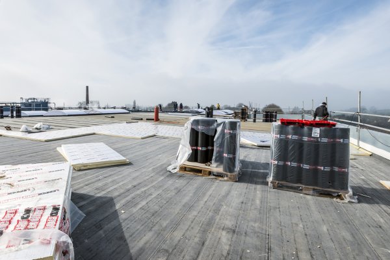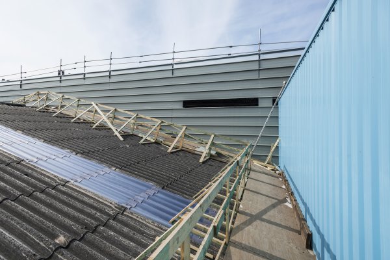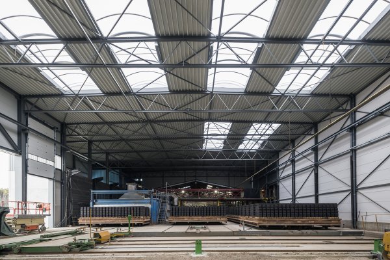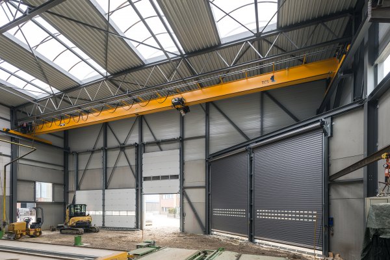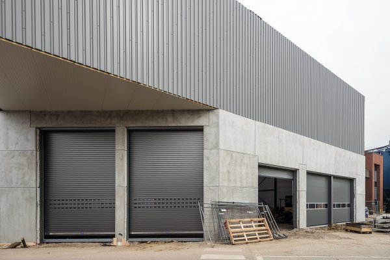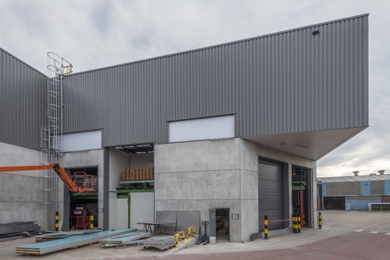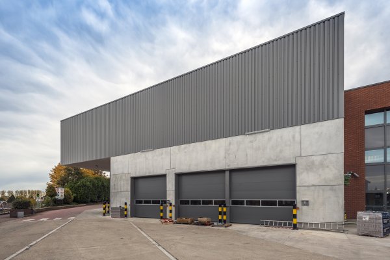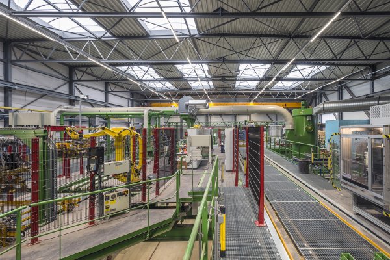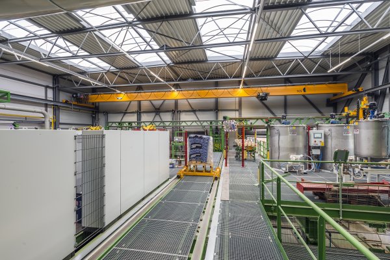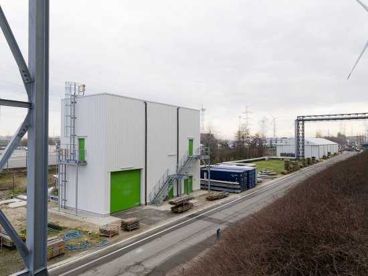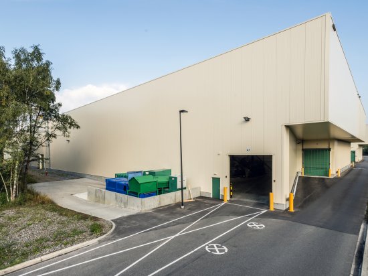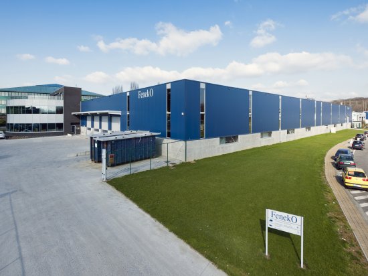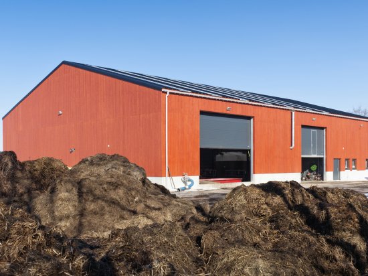A family business for over 90 years, Vandersanden produces facing bricks, façade solutions and pavers at various production locations in Belgium, the Netherlands and Germany. With a network of sales offices across five European countries, the company has become the largest brick-producing family business in Europe, employing 650 people and producing 500 million bricks per year.
New packaging line calls for renovation
The company’s headquarters and prime production facility are both in Spouwen-Bilzen, Belgium, and the facility is continuously updated to meet changing market trends. The most recent adaptation concerns the installation of a new packaging line to improve customer service and transport efficiency and safety. Maikel Duchateau, the site’s Technical Manager, explains: “An additional step was introduced in the brick production process involving a finishing treatment to improve quality. With that, a new packaging line was developed to allow bricks to be mixed to homogenize delivery to our customers. It also involved improving the stability of the packs and the effectiveness of the truck loading procedure, an important safety gain.”
