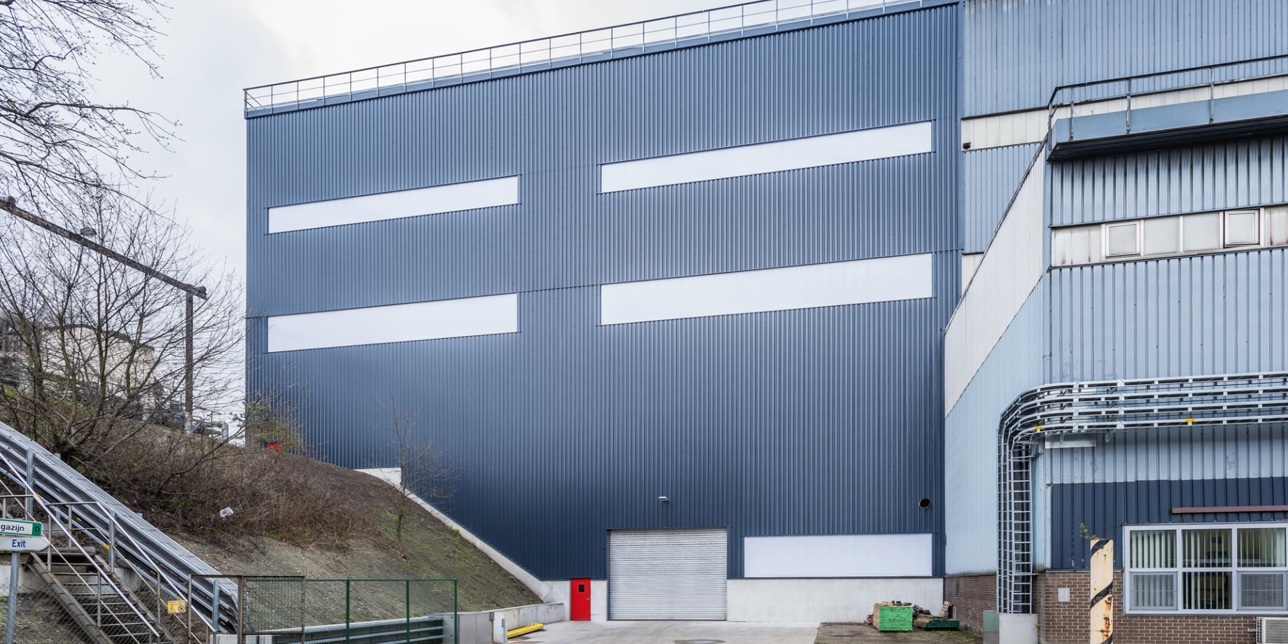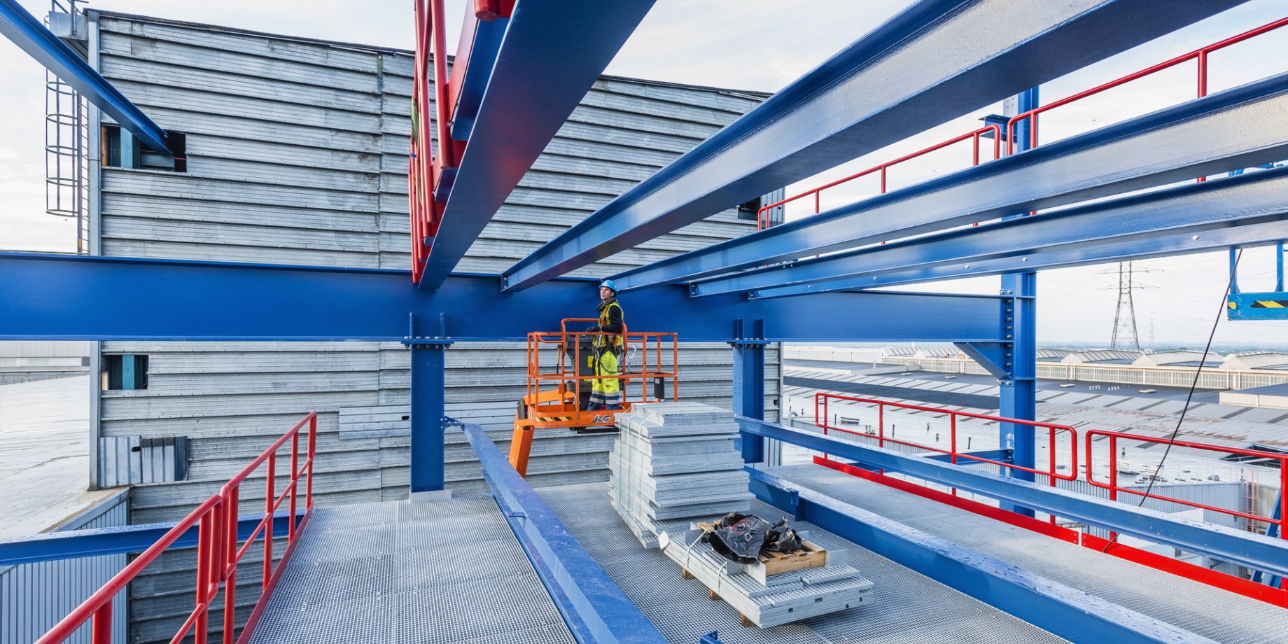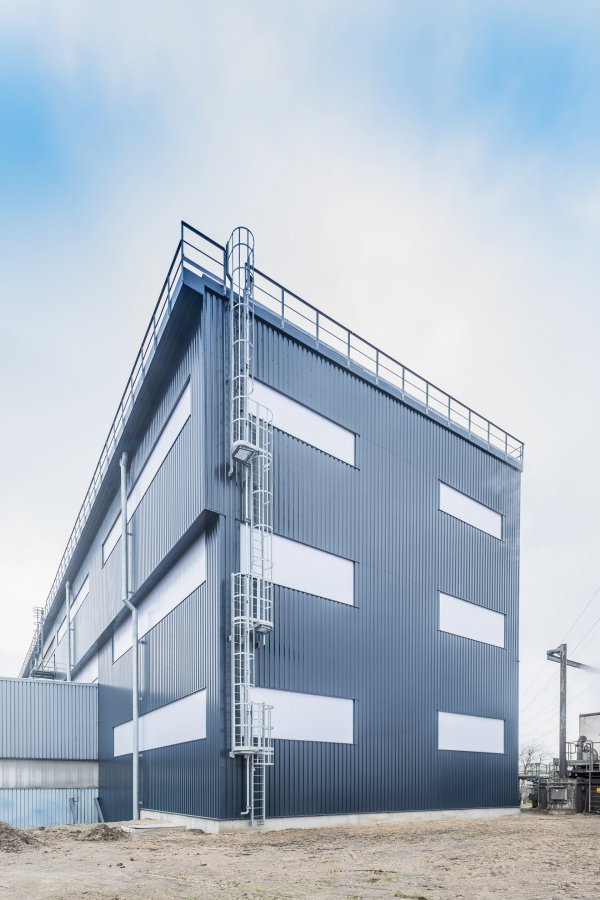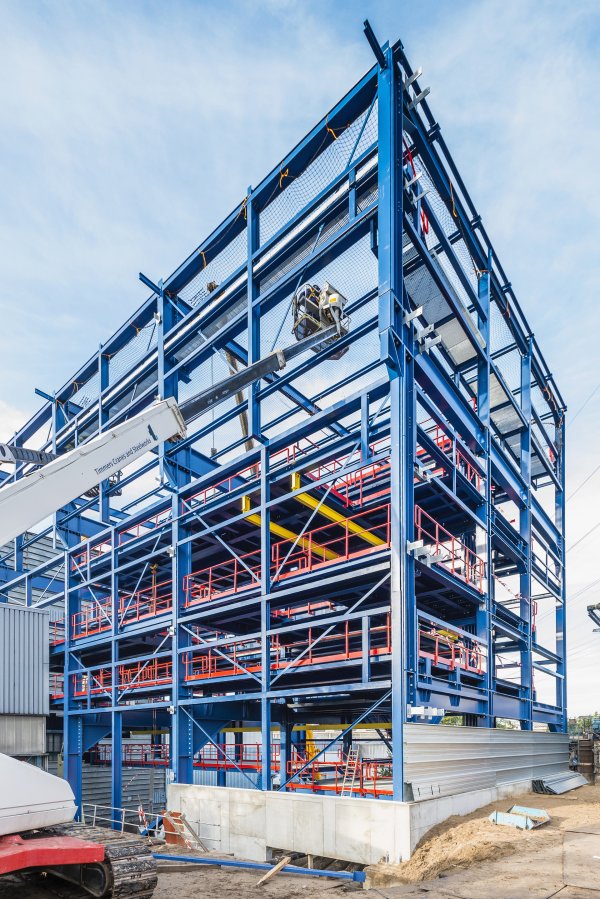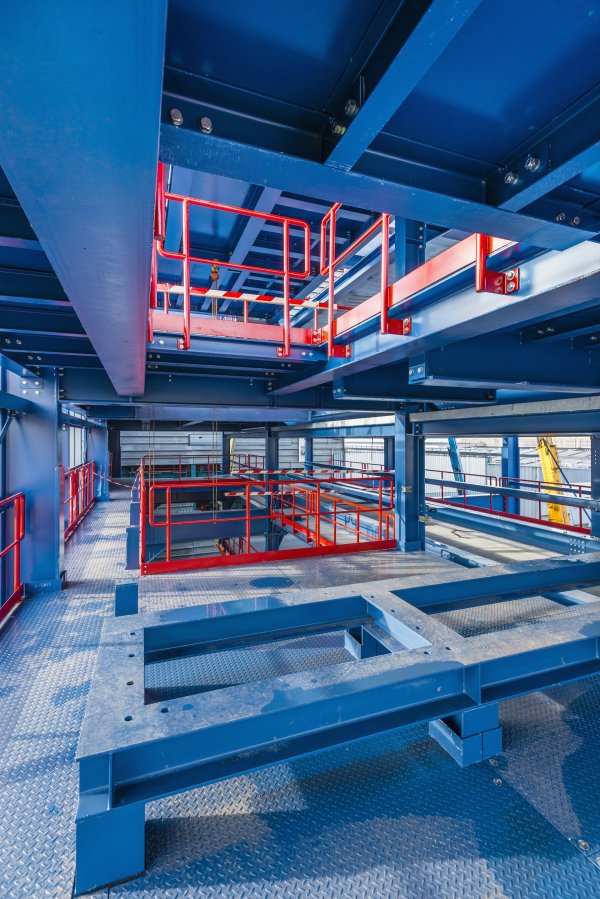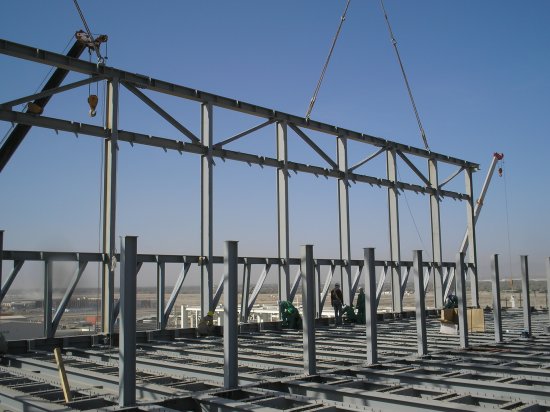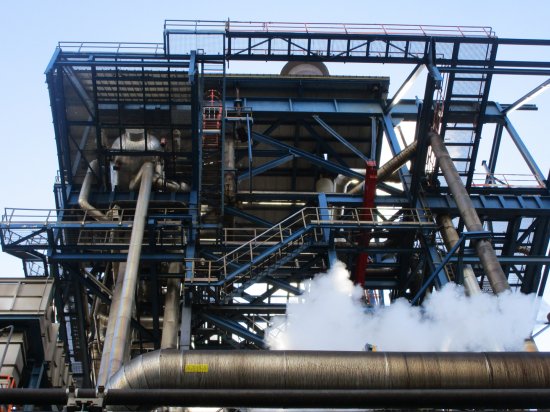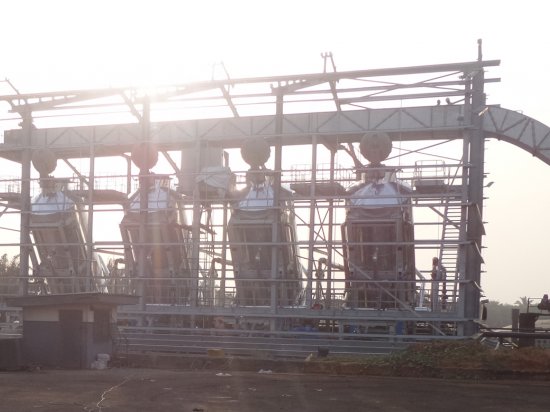The annealing and pickling line is an essential component of the plant’s cold-rolled stainless steel production. It is a continuous process where the steel is heated to about 1100°C, cooled, dried, blasted and rinsed to then undergo electrolytic and chemical treatment to obtain a high surface quality. On the input side, steel coils are unrolled and automatically welded to form a continuous strip travelling through the different treatment stages at a steady pace. On the output side, the continuous sheet is cut to be rolled into coils once again.
Extending the building
Aperam Genk recently upgraded its second annealing and pickling line, called BUL2. This included, among other things, implementing new drive technology and optimising the strip tension control to accelerate the process. “It also required us to increase accumulation space for the continuous strip,” says Head of Engineering Danny Bielen. “This meant extending the building by about 40 metres at one side.”
